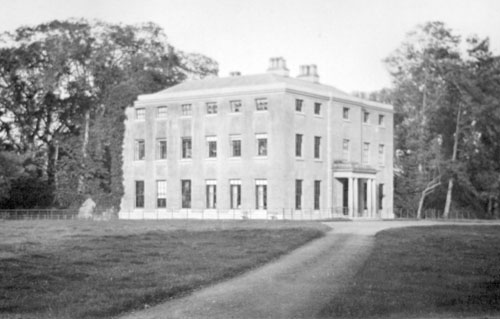Aldersey Hall
Cheshire
| Location | Aldersey | ||
| Year demolished | c.1958 | ||
| Reason | Probably surplus to requirements | ||
| See all images: | Gallery | ||
| << Back to the main list |
Text kindly provided by, and © of, Andrew Lamberton
 The Aldersey family came into possession of the estate in 1475 and the family had the rare distinction of being descended in the male line, up to the present, from a mediaeval ancestor who took his name from the lands he held. Replacing an earlier house, a large square building was erected in 1805 and that was altered soon after in 1811.
The Aldersey family came into possession of the estate in 1475 and the family had the rare distinction of being descended in the male line, up to the present, from a mediaeval ancestor who took his name from the lands he held. Replacing an earlier house, a large square building was erected in 1805 and that was altered soon after in 1811.
In his book 'A Guide to the Country Houses in the North West', architectural historian John Martin Robinson says, 'In 1811, the exterior was stuccoed and a stone porch with pairs of unfluted Doric columns added. The interior contained an 18C timber staircase with elegant turned balusters and the entrance hall had a frieze with ox skulls and a screen of Tuscan columns at the back. The dining room had a screen of Corinthian columns and frieze with wreaths.'.' It is understood that there was an extensive collection of family portraits of the Aldersey family at the Hall, from Thomas Alderley founder of the Aldersey Grammar School, Bunbury, painted in 1588, to Samuel Aldersey, High Sherrif of the County in 1816 and 1830.
Soon after the outbreak of WWI, the Hall was taken over by the Misses Cornelius-Wheeler and used as a training centre for women in the lighter branches of horticulture and agriculture. There was accommodation provided for fifteen resident students and courses covered cookery, fruit and vegetable preservation, floral art and landscape gardening, as well as horticulture. Apparently, in the gardens, there was one of the finest cedar trees in the country and also an old-fashioned walled garden. The Hall was still in use as an agricultural school in 1939 but was later demolished c1958. Two lodges and two sets of gate piers are all that remain.