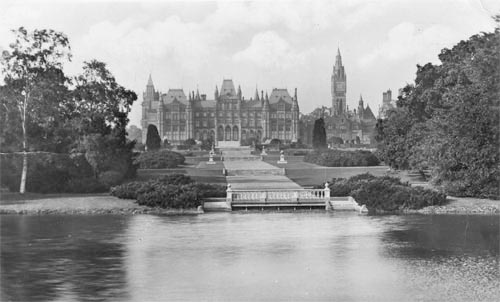Eaton Hall
Cheshire
| Location | Chester | ||
| Year demolished | 1961 | ||
| Reason | Considered too large - replaced by smaller house | ||
| See all images: | Gallery | ||
| << Back to the main list |
The houses of the richest landowners were always impressive, both in scale and design. Nowhere was this more the case than at Eaton Hall in Cheshire. Yet even the vast Grosvenor fortune was not thought sufficient to sustain such a palace in the austere post-WWII era.
 The Eaton estate has been the home of the Grosvenor family since the 1440s and the main house of the estate has been rebuilt several times to match the architectural fashions of each era. Little is known about the house before the late 17th century, however, at this time it is known that it was replaced with a grand new house designed by William Samwell - this is the house shown in Jan Kips' engraving of 1708 (Gallery). When the 1st Earl Grosvenor died in 1802 he was succeeded by his son who, between 1804 and 1812, engaged William Porden who created a large late-Georgian Gothic mansion. By the time the 3rd Earl (later the 1st Duke of Westminster from 1874) inherited in 1869 such a style was very unfashionable and so the Duke felt it necessary to rebuild. With an annual income from his London properties alone amounting to some £115,000 (approximately £6.75m today) he was fully able to afford the £600,000 (approx. £35.2m) that the vast Victorian palace cost to build.
The Eaton estate has been the home of the Grosvenor family since the 1440s and the main house of the estate has been rebuilt several times to match the architectural fashions of each era. Little is known about the house before the late 17th century, however, at this time it is known that it was replaced with a grand new house designed by William Samwell - this is the house shown in Jan Kips' engraving of 1708 (Gallery). When the 1st Earl Grosvenor died in 1802 he was succeeded by his son who, between 1804 and 1812, engaged William Porden who created a large late-Georgian Gothic mansion. By the time the 3rd Earl (later the 1st Duke of Westminster from 1874) inherited in 1869 such a style was very unfashionable and so the Duke felt it necessary to rebuild. With an annual income from his London properties alone amounting to some £115,000 (approximately £6.75m today) he was fully able to afford the £600,000 (approx. £35.2m) that the vast Victorian palace cost to build.
Completed in 1881, the new Eaton Hall typified the enormous wealth wielded by the Victorian super-rich. This was the age of the vast house parties where guests would bring their staff and be entertained on a lavish scale. The entire Eaton estate extended (and still is) over 11,000 acres (approximately just over 17 square miles). The parkland for the house ran to almost a 1,000 acres with 50 acres of formal gardens and terraces. The house was positioned on a slight rise with the gardens sloping from the east front gently down to the river.
The Victorian Gothic style of the house was the work of Alfred Waterhouse, who had also built Manchester Town Hall and the Natural History Museum in London. With over 150 bedrooms, massive stables, huge kennels and a chapel with a 183ft tower with 28 bells this was domestic architecture on the scale more of a public school or large hotel. Unsurprisingly, when they were not entertaining, the family lived in a smaller set of apartments in another wing.
In fact, the Duke preferred to live in the house where he was born, Saighton Grange. However, shortly before the First World War he did employ Detmar Blow to re-model the gardens - though afterwards they were maintained but not lavished with the attention of previous eras. Between the wars, the Duke and his wife attempted to re-invigorate life at the Hall with dinner parties and extensive modernisation - installing new bathrooms, painting over some of the ornate decorative work and reducing the amount of furniture - but it was not seen as a success.
The Second World War brought a changed role for the house, first as a hospital (as it had been in the First World War), before the Royal Naval College at Dartmouth moved in during 1943. In 1946 the house was let on a long lease to the Army, who used it an Officer Cadet Training School until they moved out in the late 1950s following the end of National Service. Responsibility for the house then passed to the trustees of the current Duke, due to his young age. Although sound and despite the clear architectural importance of such a building, they decided that, in their opinion, the house was too costly and of a different era and so put in motion moves which would end in the demolition of the Hall.
The first contents sale was held in 1955 with others occuring at frequent intervals until the now empty and stripped Eaton Hall was finally demolished in 1961, leaving only the chapel and stable blocks. In 1967 a new, smaller house was built on the edge of the footprint of the old building. However, this house was impressive but controversially in the Modern-style. More recently, the house was again updated, this time to be refaced in a French Classical ‘chateau’ style makeover in 1989 for the 6th Duke, to designs by the Percy Thomas Partnership, and where Hugh Richard Louis Grosvenor, 7th Duke of Westminster, and his wife have now decided to move back to, from London, following their marriage in June 2024.