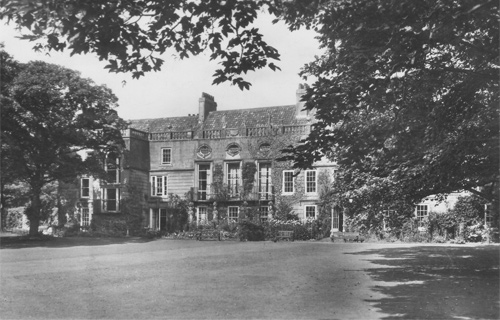Whitburn Hall
County Durham
| Location | Whitburn | ||
| Year demolished | 1978/1980 | ||
| Reason | Fire damage, then negligent council | ||
| See all images: | Gallery | ||
| << Back to the main list |
Whitburn Hall, located in County Durham, was a grand country house with a long and complex history. The hall was originally built in the 16th century for Richard Kitching, who later sold it to Reverend Leonard Pilkington, the rector of Whitburn Church, in 1672. That same year, ownership passed to Anna Carr, and in 1719, it was purchased by Sir Hedworth Williamson, marking the beginning of over two centuries of Williamson family residence at the estate.
The Williamson family
 The Williamsons were a prominent family with extensive landholdings north of the River Wear, including Fulwell, Monkwearmouth, Monkwearmouth Shore, and Whitburn. Their wealth was largely derived from vast limestone quarries at Fulwell, Southwick, and Carley Hill. By 1900, the Hedworth Williamson Lime Company was producing 145,000 tons of limestone annually, selling 50,000 tons of lime.
The Williamsons were a prominent family with extensive landholdings north of the River Wear, including Fulwell, Monkwearmouth, Monkwearmouth Shore, and Whitburn. Their wealth was largely derived from vast limestone quarries at Fulwell, Southwick, and Carley Hill. By 1900, the Hedworth Williamson Lime Company was producing 145,000 tons of limestone annually, selling 50,000 tons of lime.
Following the destruction of Monkwearmouth Hall by fire in 1790, Whitburn Hall became the principal seat of the Williamson family. The estate covered approximately eleven acres of ornamental gardens, incorporating the village cricket pitch and offering fine sea views to the south.
Architectural development
Whitburn Hall was an architectural patchwork, with elements from various periods. The oldest section, at the eastern end, retained 17th-century windows with hood moulds. A plainer 18th-century wing of six bays adjoined this section, followed by a more intricate nine-bay addition from around 1800, featuring a Venetian window. The hall underwent significant remodeling by the noted architect John Dobson in 1856, when a large drawing room and entrance hall were added. Further neo-Baroque enhancements were made around 1880 for Sir Hedworth Williamson, including a cast-iron balcony supported by caryatids, heightened windows, oeil-de-boeuf windows, and a balustrade with urns. In 1881, a new centre wing was constructed, adding to the hall's expansion.By the late 19th century, Whitburn Hall consisted of approximately 40 rooms spread across three floors, plus servants’ dormitories. Additional structures on the grounds included a laundry, stables, a coach house, and other detached buildings.
20th-century decline
During the 1930s, the panelling and decorative elements from the French Room of Chesterfield House, London—originally designed by Isaac Ware around 1750—were installed at Whitburn Hall. These features were later moved to the Bowes Museum in Barnard Castle following the hall’s decline.By the mid-20th century, the estate had entered a period of neglect. In the 1950s, a flat within the hall was rented out sporadically, but by 1956, it had remained unoccupied for several years. The property was then under the ownership of Sir Nicholas Williamson, the 11th Baronet. Plans to develop the site into flats in 1961 faced fierce local opposition. The hall became derelict, with children in the 1960s and 1970s using it as a playground, exploring its secret rooms and hidden niches. The hall’s grounds also featured a rookery, providing a striking sight as the birds took flight.