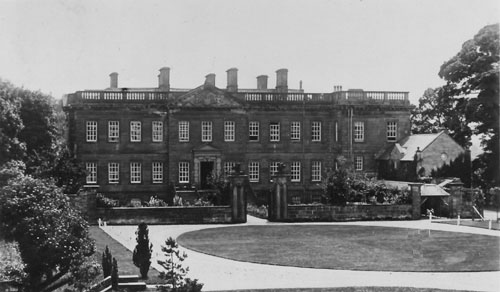High Head Castle
Cumbria
| Location | Highbridge | ||
| Year demolished | 1956 | ||
| Reason | Fire | ||
| See all images: | Gallery | ||
| << Back to the main list |
High Head Castle has come close to total destruction twice - the first, a fire in 1956 and the second, a bid to demolish the shell in 1985. Situated on the edge of the Lake District and perched on the edge of a 100ft drop into the River Ive, its setting is one of the most dramatic in the country. It is also architecturally important; "a very instructive example of an architectural period only sparingly represented in Cumberland and Westmorland”1.
 The name comes from the Kings Castle - a medieval square pele tower within a curtain wall - built before 1272. Extended in 1550 for the Richmond family, only the western wing remains as part of the south west of the house. It can be identified from the straight headed mullioned windows with round-arched lights under hood moulds.
The name comes from the Kings Castle - a medieval square pele tower within a curtain wall - built before 1272. Extended in 1550 for the Richmond family, only the western wing remains as part of the south west of the house. It can be identified from the straight headed mullioned windows with round-arched lights under hood moulds.
However, this section only forms a smaller part of the house that is High Head Castle. An extensive and expensive extension was undertaken between 1744-47 in the style, and probably design, of James Gibbs. This ambitious undertaking created one of the finest Palladian houses in the country. Reputedly built at the cost (in todays money) of £50m, the quality of the work can be seen even today in the shell.
A long formal avenue leads to the front of the house. Built of the same deep red Lazonby sandstone as the rock it sits on, the house is 11-bays wide with a projected 3-bay centre surmounted by an impressive pediment. The house has various elements taken from Gibbs' 'A Book of Architecture' (1728), including the centrepieces to the main and side facades, a Doric hail screen, and the upstairs Venetian window over the tripartite arrangement of door and flanking windows in a rusticated surround. The carved ornament in the pediment features the Brougham coat of arms flanked by a mighty triton and mermaid with curling tails. Beautiful Italianate balustrading runs round the parapet of the house.
The interiors were equally fine - which is not surprising considering the quality of the rest of the work. Worsley thought the drawing room particularly good "...with richly carved doorcases set in handsome panelling under a Rococo ceiling with, at its centre, three putti acting as shepherds"2.
The house had fallen into some disrepair by the turn of the 19th century when it was bought in 1902 for £18,000 (approx. £1.3m) by Herbert Hills who carried out extensive repairs and improvements. On his death in 1935 it was tenanted before being sold to the new local MP, Col. Alan Dawes, who lived there until he lost his seat in 1950. It was then sold to Mr Gordon Robinson, a Penrith builder.
At about 4:30pm on the 12 December 1956, a fire started in one of the bedrooms. The local villagers and farmers valiantly tried to fight the fire but faced difficulties in pumping water from the River Ive 400 yards away. The blaze raged from one end of the house to the other leaving only a blackened shell, the interior entirely gutted. And High Head Castle has remained a romantic shell - if one with some of the finest stonework and carvings in the country. An application was made in 1985 to demolish the remains which was thankfully defeated after a public inquiry. Detailed plans have been drawn up for its restoration which would include a complete rebuild using a steel skeleton to support a new roof and interior. Various conservation organisations have made considerable grants to preserve the house thus far. The next challenge is to find a sustainable long-term use and to raise the substantial funds necessary for reconstruction.
1 - 'The Transactions of the Cumberland and Westmorland Antiquarian and Archaeological Society' - article (1911)
2 - 'England's Lost Houses' - Giles Worsley (2002, Aurum Press)