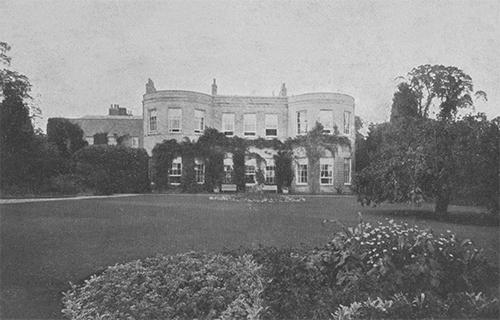Uddens House
Dorset
| Location | Holt | ||
| Year demolished | 1955 | ||
| Reason | Surplus to requirements | ||
| See all images: | Gallery | ||
| << Back to the main list |
Text written by, and copyright of, Nicholas Kingsley - many thanks
 Uddens House at Holt in Dorset was first built about 1747 for Nathaniel Gundry (c.1701-54), a judge in the Kings Bench division of the High Court. It was a relatively modest eight-bay house, set on the edge of a large area of heathland north of Wimborne Minster. After the estate was sold in 1795 to Edward Greathed (d. 1803) from Lincolnshire, the house was greatly enlarged, with the original building being retained as a service wing, and a park of some fifty acres was laid out around it. The architect seems to be unrecorded, and although it is much in the style of Anthony Keck (1726-98) it is out of the area in which he normally operated and work was probably not begun until some years after he retired.
Uddens House at Holt in Dorset was first built about 1747 for Nathaniel Gundry (c.1701-54), a judge in the Kings Bench division of the High Court. It was a relatively modest eight-bay house, set on the edge of a large area of heathland north of Wimborne Minster. After the estate was sold in 1795 to Edward Greathed (d. 1803) from Lincolnshire, the house was greatly enlarged, with the original building being retained as a service wing, and a park of some fifty acres was laid out around it. The architect seems to be unrecorded, and although it is much in the style of Anthony Keck (1726-98) it is out of the area in which he normally operated and work was probably not begun until some years after he retired.
The remodelled house was constructed of stuccoed brickwork with ashlar dressings and low-pitched slate roofs hidden by parapets. The east-facing entrance front of five bays and two storeys had a pediment set against the parapet and a flat Ionic columned porch which was replaced after 1850 by a much larger one. At either end of the facade, it was carried round into shallow curved bows facing north and south. The south side formed the principal garden front, and here the bow-end of the entrance front was matched by a further bow at the west end of the elevation; the three plain bays between the bows made this effectively a nine-bay elevation. On the north front, a circular gun room projected from the side of the bow end of the entrance front; this is likely to have been a later 19th century alteration.
The plan of the house was recorded by the Royal Commission on the Historical Monuments of England, and shows that the complex footprint of the house was exploited cleverly to create a series of interiors of varied shapes, with the potential for highly individual interiors. The principal rooms had moulded cornices, moulded and enriched dados, and marble chimneypieces with classical enrichments; the doorways had moulded and enriched architraves, and panelled mahogany doors. The stone staircase had scroll-shaped iron balusters and mahogany handrails. The old house, retained as a service wing at right angles to the later building on the north-west, was completely remodelled in c. 1800 and nothing remained of its former fittings.
When Edward Greathed died in 1803, he left Uddens to his nephew, Edward Harris (1777-1840), who took the name Greathed; he was perhaps responsible for building the rather spectacular cottage orné lodge. He was succeeded by his eldest son, General Sir Edward Harris Greathed (1812-81), who had a distinguished career as a soldier in India, ending up as General Officer Commanding the Eastern District. Sir Edward's only son, Edward Wilberforce Greathed (1870-93) succeeded his father while a schoolboy, and sadly died shortly after coming of age. Uddens then descended to his sister, Charlotte Elizabeth Greathed (c.1872-1952), who later married Charles Bayley Oldfield (1867-). They lived at Uddens until Charlotte's death, but had no children. It is not clear who her heirs were, but they evidently had no interest in the house, which was pulled down in 1955.