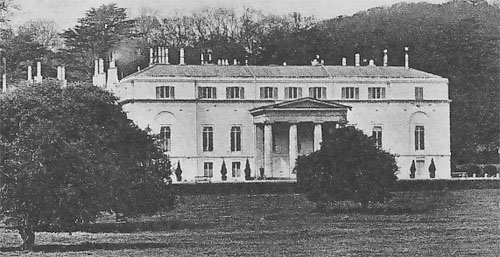Stratton Park
Hampshire
| Location | Micheldever | ||
| Year demolished | 1960 | ||
| Reason | Replaced by new house | ||
| See all images: | Gallery | ||
| << Back to the main list |
A lone portico is a forlorn memorial to a lost house. In Stratton Park's case this is especially so as it is now a mere (though very impressive) garden ornament for a modern house.
 The house in its final form was designed by George Dance the Younger who worked on the house between 1803 - 1806. A well proportioned house, it was sited in fine parkland in an estate which covered several thousand acres. Originally called 'Stratton Manor', the estate was originally part of Hyde Abbey. Following the Dissolution the manor was sold in 1544 to Edmund Clerke, one of the clerks of the Privy Seal, and it was from his widow, Margaret, that Sir Thomas Wriothesley, Earl of Southampton, bought it in 1546. The core of the building was a large Elizabethan manor house built around 1600 by the Wriothesleys. Following the death of the last Earl of Southampton in 1667, the manor and land, including areas which became large parts of central London, passed to the Russells, Dukes of Bedford, through the marriage of the last Earl's daughter to Lord Russell. The last Earl had made Stratton Park one of his main seats and his son-in-law, Lord Russell, sought to enhance it by demolishing part of the local village and adding the newly cleared area to his deer park. The house and immediate estate remained with the Russells until it was sold to the founder of the Barings banking dynasty, Sir Francis Baring, Lord Northbrook, in 1798.
The house in its final form was designed by George Dance the Younger who worked on the house between 1803 - 1806. A well proportioned house, it was sited in fine parkland in an estate which covered several thousand acres. Originally called 'Stratton Manor', the estate was originally part of Hyde Abbey. Following the Dissolution the manor was sold in 1544 to Edmund Clerke, one of the clerks of the Privy Seal, and it was from his widow, Margaret, that Sir Thomas Wriothesley, Earl of Southampton, bought it in 1546. The core of the building was a large Elizabethan manor house built around 1600 by the Wriothesleys. Following the death of the last Earl of Southampton in 1667, the manor and land, including areas which became large parts of central London, passed to the Russells, Dukes of Bedford, through the marriage of the last Earl's daughter to Lord Russell. The last Earl had made Stratton Park one of his main seats and his son-in-law, Lord Russell, sought to enhance it by demolishing part of the local village and adding the newly cleared area to his deer park. The house and immediate estate remained with the Russells until it was sold to the founder of the Barings banking dynasty, Sir Francis Baring, Lord Northbrook, in 1798.
The main house was designed by George Dance the Younger in 1803 but refaced in 1878. The central block, flanked by wings at either end, featured a full-height Tuscan portico which was built of stone whilst the rest of the house was constructed out of plastered brickwork. Part of the original, late 17th-century manor house was incorporated into the new house as a part of one wing. Humphrey Repton was also brought in during 1803 to create the formal gardens, pleasure grounds and landscape park which extended to some 170 acres. Gertrude Jekyll also made alterations in the late 19th / early 20th century. There were flower gardens on two sides of the house in 1908 with many fine oaks, yews, beeches in the parkland including a fine avenue of trees which followed the line of the old high road which Sir Francis had diverted to the west in the course of his improvements to his new home.
Apart from the obvious beauty of the house, of particular note was the fine collection of paintings. Despite many of the finest being at Lord Northbrook's London home, Stratton Park contained many portraits including of Queen Henrietta Maria and another of the Earl of Newbury by Van Dyck, landscapes by Claude and Crome, a picture of sleeping girl by Reynolds, and a large and impressive canvas by Loutherbourg, dated 1797, of the great fire of London and a fine collection of watercolours by Edward Lear.
Following the death of Lord Northbrook in 1929 the house was sold to a Miss James who opened a school for girls. The school lasted until the outbreak of the Second World War when Barings Bank bought back the house and estate and moved the bank's operations to the house for the duration of the war. Conveniently, the Bank of England were based at nearby Cranbury Park. In 1955, Barings Bank sold the farmland and the house and grounds to two members of the Baring family. John Baring, Lord Northbrook bought the farmland and John Baring, Lord Ashburton bought the house and parkland. Lord Ashburton demolished the house in 1960. George Dance's portico - architecturally important as one of the first built in the Greek Revivalist style - was incorporated as a decorative feature ("...made wonderfully resourcefully into a piece of scenery..." - Nickolas Pevsner) into the garden of the new, modern house he had built in 1963-5 by the architect Stephen Gardiner.
My thanks to the current owner of Stratton Park for help in compiling this history.