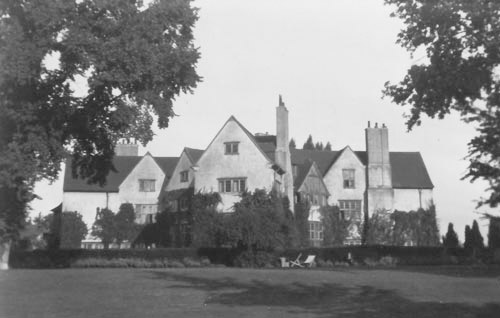Papillon Hall
Leicestershire
| Location | Lubenham | ||
| Year demolished | 1950 | ||
| Reason | Damage from requisition during WWII and surplus to requirements | ||
| See all images: | Gallery | ||
| << Back to the main list |
Text written by, and copyright of, Nicholas Kingsley - many thanks
The original house on the site of Papillon Hall, which stood on a hillock near the western boundary of Lubenham parish, was built about 1620 by David Papillon (1581-1659), a French Huguenot architect and military engineer. It was not a manor house and was never associated with a large estate. No doubt under the influence of his military experience, Papillon built an extraordinary octagonal moated two storey house of stone, with a cross-shaped slated roof that had tall gables on the axes. The walls were treated in a way I don't think I have seen anywhere else, with broad bands in the stonework by which a few courses were alternately raised and recessed to create a primitive and Brobdingnagian rustication.
 In 1664 the Papillon family bought the Acrise Place estate in Kent and moved there, but in 1670 George Papillon (d. 1684) was still living in Lubenham. Only one photograph seems to survive of the house before its 20th century remodelling, and this suggests that it was extensively altered in the early 18th century, which must be the date of the arched windows with prominent keystones shown in this picture. Soon after these changes were made, however, the house ceased to be used by the family, and was sold to yeomen graziers. John Jordan was living there in 1761 and in 1798 it belonged to Charles Bosworth of Brampton (Northants.). Mary, widow of George Bosworth (d. 1830), married John Breedon who let the hall to a grazier, but she was living there herself in 1863. In the late 19th century, the popularity of Leicestershire for foxhunting led to the house being let as a hunting box. C. W. Walker of Burwash (Suss.) in 1892 and A. C. Isham (d. 1897) in 1895 were residents at the hall, probably for this purpose.
In 1664 the Papillon family bought the Acrise Place estate in Kent and moved there, but in 1670 George Papillon (d. 1684) was still living in Lubenham. Only one photograph seems to survive of the house before its 20th century remodelling, and this suggests that it was extensively altered in the early 18th century, which must be the date of the arched windows with prominent keystones shown in this picture. Soon after these changes were made, however, the house ceased to be used by the family, and was sold to yeomen graziers. John Jordan was living there in 1761 and in 1798 it belonged to Charles Bosworth of Brampton (Northants.). Mary, widow of George Bosworth (d. 1830), married John Breedon who let the hall to a grazier, but she was living there herself in 1863. In the late 19th century, the popularity of Leicestershire for foxhunting led to the house being let as a hunting box. C. W. Walker of Burwash (Suss.) in 1892 and A. C. Isham (d. 1897) in 1895 were residents at the hall, probably for this purpose.
In 1901 Mrs. Emma Bellville of Stoughton Grange bought the house for her son, Capt. Frank Ashton Bellville (d. 1937), who was heir to the Keen's Mustard fortune (hence the phrase, "as keen as mustard"), but who 'did little else but hunt'. He brought in Sir Edwin Lutyens in 1903 to extend the house. Since visiting Norman Shaw's Chesters (Northbld) a few years earlier, Lutyens had always wanted the chance to design a butterfly-plan house as he thought he could improve on the essays of his Arts & Crafts contemporaries. The fact that the existing house was a flattened octagon and had been built for a Papillon (the name means butterfly in French) gave him the perfect opportunity, The plan was based on Chesters, which Lutyens much admired, but for the elevations he abandoned the Baroque of Chesters for a more cottagey style, influenced particularly by E.S. Prior's house, The Barn at Exmouth (1893-97), a choice which sits rather oddly with the very formal and rather mannered planning.
Lutyens added new radiating wings projecting to the NE, SE and SW to the old house containing a dining room, drawing room and billiard room, while the fourth axis on the NW was occupied by an existing service wing. Between the billiard room and service wing Lutyens created a circular open Basin Court connecting the new main entrance with the vestibule within the original octagon. This plan produced some interesting conjunctions of forms, where the single-storey circular court abutted the gabled polygon of the house behind. And there are deliberately shocking conjunctions of style too: while the main building was in a simple vernacular manner, with roughcast walls and a central half-timbered gable, he responded to the formal geometry of the Basin Court with a ring of Tuscan columns, and he also made the entrance itself a powerful classical composition with chunky rustication and a broad three-bay pediment, but cheekily tucks this into the ground floor of an otherwise vernacular block.
The house was requisitioned during the Second World War and when it was returned to the family, Rupert Bellville put it up for sale. He could find no purchaser, however, and it was therefore demolished in 1951, although some of the outhouses were converted into a farm and a small fragment of the old house was rescued and installed in the gardens of Blagdon Hall in Northumberland.