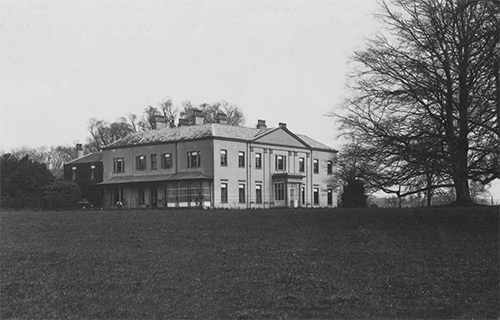Carlton Hall
Nottinghamshire
| Location | Carlton-in-Lindrick | ||
| Year demolished | 1955 | ||
| Reason | Damage during requisitioning during WWII, derelict | ||
| See all images: | Gallery | ||
| << Back to the main list |
Text written by, and copyright of, Nicholas Kingsley - many thanks
 Carlton Hall at Carlton-in-Lindrick, Nottinghamshire, began as a hunting lodge built for the Clifton family in the early C17. The estate was sold to the Mellish family in 1765 and our first record of it is an enclosure map of 1769, which shows that it had a formal landscape setting, consisting of a wide lawn near the house and a 'wilderness' or woodland area with intersecting rides, many of which emanated from a patte d'oie near the house. This landscape is likely to have been an early C18 creation, and echoes the type of landscapes that were being created on hunting estates in France at the time. The Clifton and Mellish families never lived at Carlton, so the house at this time was probably still a relatively small hunting lodge used only occasionally.
Carlton Hall at Carlton-in-Lindrick, Nottinghamshire, began as a hunting lodge built for the Clifton family in the early C17. The estate was sold to the Mellish family in 1765 and our first record of it is an enclosure map of 1769, which shows that it had a formal landscape setting, consisting of a wide lawn near the house and a 'wilderness' or woodland area with intersecting rides, many of which emanated from a patte d'oie near the house. This landscape is likely to have been an early C18 creation, and echoes the type of landscapes that were being created on hunting estates in France at the time. The Clifton and Mellish families never lived at Carlton, so the house at this time was probably still a relatively small hunting lodge used only occasionally.
In 1774 the estate was sold to Robert Ramsden, who became the first resident squire for well over a century. He brought in the well-known landscape architect William Emes to remodel the landscape setting. A plan of 1783 records the finished result. The lawns and woodland surrounded by farmland have disappeared, to be replaced by sweeping parkland with a narrow sinuous lake created by damming a small stream. In the former woodland area, clumps of trees and individual trees have been retained to create an open wood-pasture effect. Much of this landscape survives to the present day.
At some point after the landscape had been remodelled, the house was rebuilt. It has generally been assumed that this was of the same general period as the Emes landscaping scheme, but in its spare neo-classicism it looks quite a lot later: I would guess at c.1800-10. It was a seven by five bay two-storey block, and the main south front had a pediment over three broader middle bays, supported on pilaster strips with almost two-dimension Ionic capitals and a nominal entablature. On this front the windows had no architraves, but the windows had plain sills and those on the ground floor in addition curious isolated 'eyebrows' - short sections of hood-moulding floating above the window, the practical function of which was to throw water off the wall-face but which also helped visually to mask the large area of blank wall between the two floors which resulted from the height of the ground-floor rooms. Round the corner the five-bay west front had the broader end bays slightly projecting, and decorated with tripartite windows. In the 19th century a verandah was placed along this wall with a small conservatory built into one end of it. The entrance was on the east side, which was treated as a three-bay front, with a small semi-circular porch in the middle, with a rather mean Venetian window above it. The house is said to have had a fine top-lit staircase, but I have not been able to find any photographs of the interiors.
The Ramsdens moved to Wigthorpe Hall in 1871 and Carlton Hall once again had tenant residents. The building was left unoccupied in the 1920s and remained as such until the 1940s when it was requisitioned for use by a tank regiment. Later in the Second World War the grounds housed Italian and German prisoners of war. The house was demolished in 1955 shortly after the military left the site, although its lodge, the majority of its outbuildings (known collectively as Carlton Hall Farm) and much of its former parkland still remains. Two parts of the hall were also dismantled and rebuilt elsewhere in the village. The iron and glass veranda was rebuilt attached to a bungalow on Long Lane, and an archway was also rebuilt in the gardens of Wigthorpe Hall.
The house is not to be confused with Carlton Hall, Carlton-on-Trent, at the other end of the county, which is still standing.