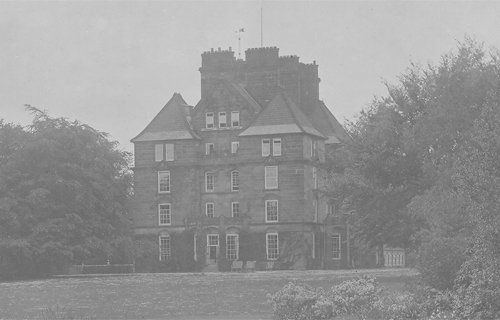Rounton Grange
Yorkshire
| Location | East Rounton | ||
| Year demolished | 1953 | ||
| Reason | Insufficient wealth | ||
| See all images: | Gallery | ||
| << Back to the main list |
Rounton Grange was built to be a family seat for future generations, as an architectural showpiece and as centrepiece of a fine model village. Yet neither aspiration, aesthetics, or the wealth it was built with were enough to prevent its loss.
 It was certainly a visually striking house - towers, angles, more vertical rather horizontal. The design came from a studied look at the surroundings and as a response to the local architecture and location. This enlightened approach was due to the combination of patron and architect and the understanding which had developed between them.
It was certainly a visually striking house - towers, angles, more vertical rather horizontal. The design came from a studied look at the surroundings and as a response to the local architecture and location. This enlightened approach was due to the combination of patron and architect and the understanding which had developed between them.
The patron was the ironmaster Sir Issac Lowthian Bell. Born in 1816 into a family which were already minor industrialists with his father owning the first alkali factory and iron foundry in Jarrow. Lowthian (as he was familiarly known) joined the family trade and became one of the industries leading metallurgical chemists, writing classic works on the smelting and manufacturing of iron and steel. Using his intelligence and business acumen, Lowthian built a vast steel and iron empire supplying a third of the metal used in the UK and more to the rapidly expanding British Empire for use in railways and bridges. With his brothers, John and Tom, Bell Brothers owned the whole process from the source such as mines, quarries, and collieries, to the production via their factories and foundaries, employing 47,000 men in a business which operated 24-hours a day. The company also owned a chemical plant which became the first to manufacture aluminium which until then had been as valuable as gold due to its scarcity.
Bell's success brought the usual trappings and he moved into Washington Hall. Wishing to make his own mark and, possibly feeling that the Hall too small for a man of his status, Bell bought the East Rounton estate from John Wailes in 1866 and by 1871 had decided to rebuild rather than enlarge the existing farmhouse. Bell turned to Philip Webb (b. 1831 - d. 1915), an architect he had used to make alterations to Washington Hall. Webb had also built a house for Bell's son, Hugh (b. 1844 - d. 1931) in 1868 - the vernacular 'Red Barns' in Redcar.
Webb's design was heavily influenced by Bells instruction that the fine, mature trees that bordered the proposed site of the house should be preserved. This naturally guided Webbs design upwards and also drew on the local Pele towers of the region. The house was a curious mixture of architectural elements and styles bringing in not only the medieval towers but also Continental influences through the use of corner towers and steeply pitched roofs, and even a hint of Vanbrugh in the massed ranks of gables and chimneys. The detailing also featured Gothic and classical elements and all this in the warm honey-coloured stone brought from the local quarry.
Inside, Webb had used his wide circle of celebrated friends and associates to provide one of the finest Arts and Crafts interiors. William Morris and Sir Edward Burne Jones designed the decoration for the dining room - a richly painted ceiling with an intricate floral pattern along with murals on the other walls depicting pilgrims being tempted, the figures of life representing miseries and also the joys. The dining room was later enlarged by George Jack, Webb's assistant. Jack added a long, spacious gallery which led to a bright, airy room panelled in light oak, a start contrast to the darker panelling of the dining room. The house also contained a fine collection of 19th century paintings including Millais' 'The Romans leaving Britain', portraits by Watts and Richmond, landscapes by Hunt and watercolours by Boyce, Hunt and De Wint.
The splendour was not to last. Sir Lowthian Bell died in 1904 and the death duties depleted the family wealth with the wider economic and industrial problems making it hard to replenish. The large house had become too expensive to live in and so by the 1920s the family had moved into the nearby Mount Grace Manor for most of the year. Requisition during WWII did nothing to help and the house suffered significant damage after first being used as a home for evacuees and then a hostel for Italian prisoners. Death duties struck again twice in quick succession with the death of Sir Hugh in 1931 and his son Sir Maurice in 1944. Unable to afford the repairs or to live there the family unsuccessfully attempted to sell the house after the war. When that failed they tried to pass it to the National Trust but they were unable to accept it as the family were not able to provide the necessary endowment.
In May 1953, Country Life magazine reported that demolition was imminent and shortly after work started on dismantling the house and by 1954 it had gone. The family retained the estate and moved into the nearby Arncliffe Hall.